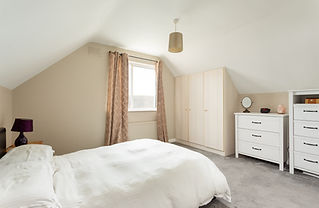Harley hill,
strand road,
bray,
co. wicklow
Auction date: 9th April 2019


ABOUT PROPERTY
Absolutely Fabulous! The sale of Harley Hill represents a rare opportunity to acquire a unique coastal property with full on sea views. Ideally situated overlooking the promenade, this special Art Deco style residence commands a prime beach front position affording uninterrupted sea and coastal views spanning to Bray Head. Rebuilt and modernised, the exceedingly bright interiors of c 117 sq m (1,258 sq ft ) maximise the use of natural light and the wonderful vista. The many features include a high specification with quality grade insulation throughout, off street parking and a delightful Italian style patio garden with a sunny southerly aspect. This prime beach front location is within a leisurely stroll of local shops, cafes and the DART and railway station.
SPECIAL FEATURES
-
Rebuilt in 2007
-
Condensing Boiler
-
Bright Interiors Flooded With Natural Light
-
High Ceilings
-
Italian Style Patio Garden With A Southerly Aspect
-
High Level Of Insulation Throughout
-
Gas Underfloor Heating At Ground Floor Level
-
Electric Roller Shutter Access To Off Street Parking For 2 Cars
-
Double Glazed
-
Large Store House
-
Quality Tiling Throughout

BER
BER C1
BER Number: 111703021
Energy Performance Indicator:
155.41 kWh/m²/yr
ACCOMMODATION



.jpg)

Entrance Hall:
with marble tiled floor. Glazed double doors to Reception room.
Guest Cloakroom:
marble tiled floor. White contemporary suite comprising w.h.b. and w.c.
Sittingroom/Diningroom: 7.77m x 5.13m
Spacious open plan
Sittingroom/Diningroom:
with feature bay window offering panoramic marine views and Bray Head. Stanley solid fuel stove, recessed glazed shelving with storage below, recessed lights and marble tiled floor
Kitchen/Breakfastroom: 4.36m x 3.25m
fitted with superb range of high gloss units incorporating illuminated stone work top areas with marble surround, white ceramic double sink, Waterford double oven with 5 ring gas hob, concealed extractor, integrated fridge & freezer and integrated dishwasher. Marble tiled floor
Utility room: 3.10m x 1.27m
with dryer, washing machine, central heating boiler and shelved.
FIRST FLOOR
Master Bedroom 1: 5.13m x 4.01m
max with feature bay window fitted with attractive window seat. Wall to wall fitted wardrobes, recessed shelves and timber floor. Heated towel rail
Bathroom En Suite: 1.93m x 1.78m
White suite incorporating bath with telephone shower attachment, w.h.b. in vanity unit with marble surround, illuminated mirror, w.c., heated towel rail and wall mirror. Marble tiled walls and floor.
Bedroom 2: 3.66m x 3.53m
with wall to wall built-in wardrobes. Timber floor. Heated towel rail. Hot Press with insulated cylinder.
Showerroom En Suite: 2.92m x 1.57m
White suite incorporating steam shower, w.h.b. in marble surround, vanity unit, w.c., vanity mirror and 2 wall mirrors in marble surround. Heated towel rail and marble floor.
OUTSIDE
Approached via an electronic roller shutter gate and a pedestrian access, there is valuable off street parking for 2 cars. The delightful approach to the residence features attractive terraced flower beds. The side entrance leads to the charming Italian style patio garden best enjoyed with its private and sunny southerly aspect. Large concrete storage shed.






