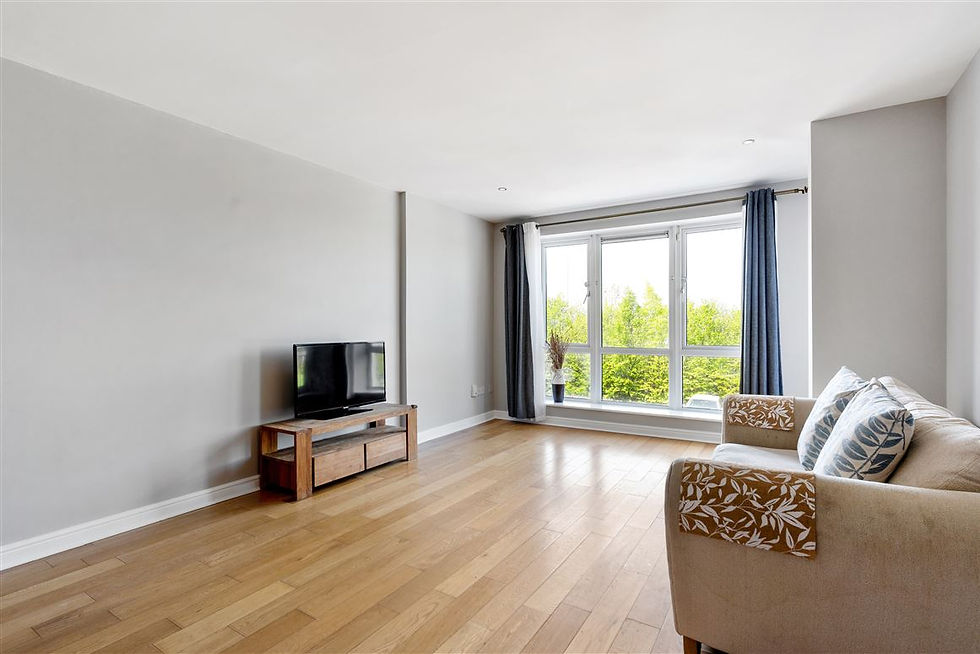66 Rockview,
Simon's Ridge,
Blackglen Road,
Sandyford,
D18DK4W
€320,000

ABOUT PROPERTY
SPECIAL FEATURES
Bright spacious accommodation 69 sq m (742 sq ft)
Well presented throughout
Two large double bedrooms
Well fitted kitchen
Bathroom and Shower room En Suite
Feature balcony
Gas Fired Central Heating
Double glazed windows
Wired for burglar alarm system
Security Intercom to outer front door
Designated surface car parking space
Manicured, mature communal gardens and grounds
Highly regarded established residential location close to the M50, LUAS, Dundrum Town Centre and Sandyford Business Park

BER: C1
ACCOMMODATION
















SPACIOUS ENTRANCE HALL
with Hot Press and insulated cylinder
LIVINGROOM
5.31m x 3.93m with floor to ceiling feature picture window. Door to generous BALCONY
KITCHEN/DINING
4.27m 2.40m with excellent range of fitted units incorporating presses, work top areas with tiling surround, pull out spice rack, stainless steel sink, stainless steel gas hob, extractor, built-in stainless steel oven, washing machine/dryer, integrated fridge/freezer, integrated dishwasher and microwave
MASTER BEDROOM 1
4.32m x 3.16m with feature picture window. Attractive built-in double wardrobes and vanity unit with mirror.
SHOWER ROOM EN SUITE
White suite incorporating power shower, w.c. and w.h.b. Wall mirror. Fully tiled walls and floor.
BEDROOM 2
3.16m x 3.15m with quality double built-in wardrobes. Wall mirror.
BATHROOM
2.08m x 1.65m White suite incorporating bath with shower attachment, w.c., pedestal w.h.b. and mirror. Fully tiled walls and floor. Heated towel rail.
OUTSIDE




Attractive BALCONY 2.70m x 1.25m
Service charge €2,100 p.a.

