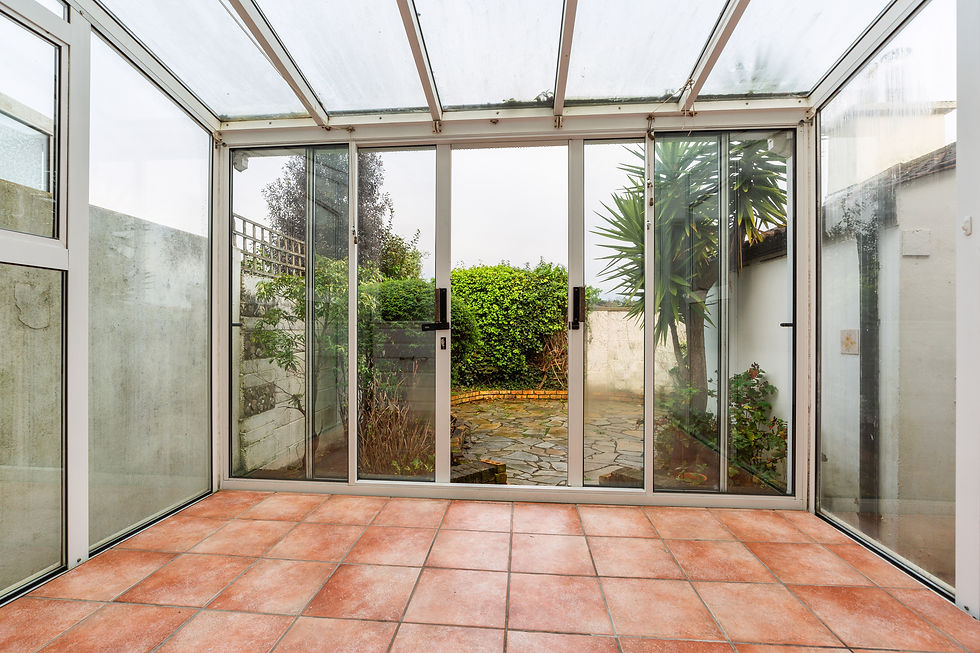83 Tudor Lawns,
Foxrock,
Dublin 18
€625,000

ABOUT PROPERTY
Ideally situated adjacent to the open green and overlooking the sports grounds to the rear, 83 Tudor Lawns is an attractive red brick 3 Bedroom family home with generous gardens offering scope for future potential. Presented in good condition, the bright and airy interiors extending to 107 sq m (1,151 sq ft) comprise rooms of spacious proportions: Entrance Hall, Lounge with double doors to the open plan Kitchen/Dining Room, Sun Room, 3 Bedrooms (master en suite) and family Bathroom. The block built outhouse offers a large Utility Room. This prime Foxrock location is within a leisurely stroll of the LUAS and is within easy access of the N11 and M50. Tudor Lawns is situated in a prime location, close to a host of amenities in the nearby villages of Foxrock, Stillorgan and Blackrock. Sandyford Business District and Dundrum Town Centre are within very easy reach. There are several top rated junior and senior schools in the vicinity, including Hollypark national schools, St Brigid’s national schools, St Raphaela’s, Loreto College Foxrock, Blackrock College, Oatlands College and the newly opened Nord Anglia International School. UCD and Trinity College are all easily accessible. Excellent transport links are all close at hand including Sandyford LUAS stop, the QBC on the N11 and the M50 (exit 14). There is also a host of sports and recreational facilities close by including Leopardstown Race Course, Leopardstown Golf Centre, Foxrock Golf Club, Leopardstown Tennis Club, Westwood Fitness Centre, Kilmacud Crokes GAA club and marine pursuits at nearby Dun Laoghaire.
SPECIAL FEATURES
Well balanced family accommodation of 107 sq m (1,151 sq ft)
3 bedrooms with master en suite
Double glazed windows in part
Attractive leaded windows to the front
Dimmer light switches
Recessed lights
Gas fired central heating
Front of house off street car parking
Generous gardens 8.15m x 6.3m offering scope and potential to extend
Prime family location convenient to the Luas, N11 and M50

BER: C3
ACCOMMODATION
















SPACIOUS ENTRANCE HALL WITH UNDERSTAIRS CLOAKS PRESS
timber floor and decorative radiator cover.
LOUNGE
4.4m x 4.06m with attractive Portuguese Sandstone fireplace with granite hearth fitted with gas coal affect fire.
Double doors to:
KITCHEN/DINING
6.10m x 4.44m with extensive range of fitted units and illuminated work top areas with tiling surround. Incorporating fridge/freezer, ceramic hob, concealed extractor, oven, integrated dishwasher and stainless steel sink.
SUNROOM
With Quarry tiled floor Stairs to spacious
LANDING
with Hot Press – lagged cylinder fitted with dual immersion and timer.
MASTER BEDROOM 1
4.33m x 3.27m with wall to wall fitted wardrobes. Recessed lights. Walk in storage press.
SHOWER ROOM EN SUITE
White contemporary suite incorporating power shower, w.h.b. in vanity unit, wall mirror, heated towel rail and w.c. Fully tiled walls and floor
BEDROOM 2
3.3m x 2.8m with wall to wall mirror door fitted wardrobes
BEDROOM 3
2.73m x 2.6m
BATHROOM
Ivory suite incorporating bath with electric power shower and tiled surround, pedestal w.h.b., w.c., and large wall mirror. Tiled floor and walls to dado level.
OUTSIDE








Low maintenance rear garden extending to 8.15m x 6.3m with block built BOILER HOUSE/UTILITY 2.75m x 1.83m. Extensive Indian Sandstone patio area edged in brick. To the front, the cobblelock driveway provides front of house off street car parking.

