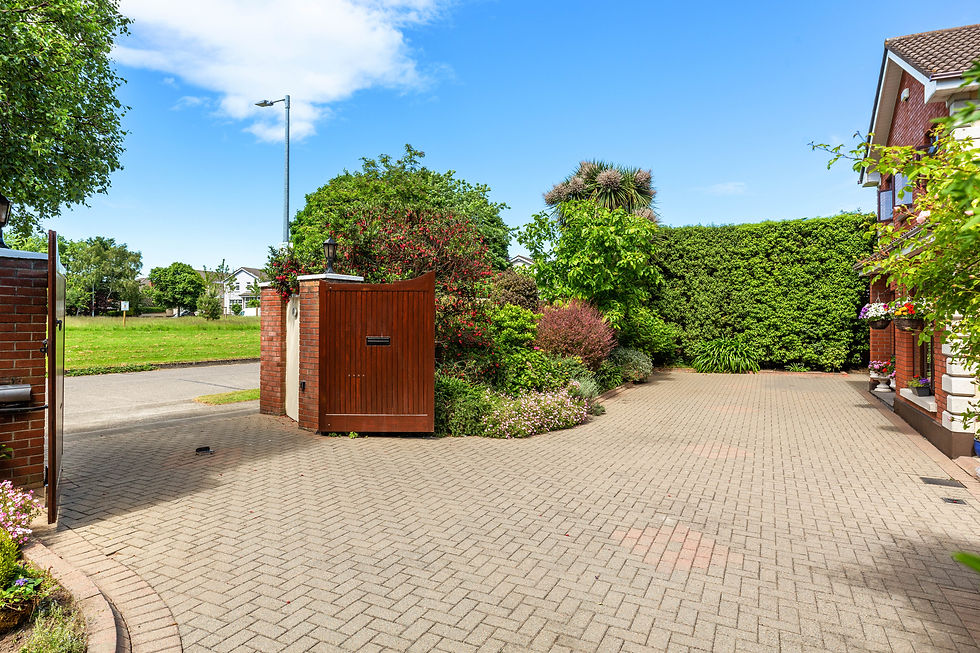The Limes,
Westminster Lawns,
Foxrock,
Dublin 18
Asking Price: €975,000

ABOUT PROPERTY
‘The Limes’ is a most appealing detached 4 Bedroom residence of immense charm and character enjoying an all day sunny orientation and private aspect. Flooded with natural light, the exceedingly bright interiors that extend to c. 200 sq.m (2,150 sq.ft), are meticulously maintained and tastefully decorated. This attractive family home comprises of Reception Hall, Family Room, Drawing Room, Dining Room, Kitchen/Breakfast Room, Utility Room, 4 Bedrooms (2 En Suites), family Bathroom and a stunning Conservatory. Presented in superb walkin condition, the appeal of this charming property is further enhanced by the secluded south west facing delightful gardens fronting on to an open green. This tranquil and prime family location is within c. 12 km from Dublin City Centre and is within walking distance of the LUAS and convenient to the N11 and M50, providing good access to Dundrum Town Centre and Dublin Airport. There are a host of amenities and a wide range of cafes, restaurants and local shops in nearby Foxrock Village and Beacon South Quarter. The location is well serviced by many excellent primary and secondary schools including Loreto Foxrock, St. Brigid’s, Holly Park, the French School, Nord Anglia International School, St. Raphaela’s and St. Benildus College.
SPECIAL FEATURES
-
Bright interiors of c. 200 sq.m (2,150 sq.ft).
-
Superbly appointed and tastefully decorated throughout.
-
Quality kitchen with excellent range of fitted units.
-
Gas fired central heating.
-
Electronic gates.
-
Secluded gardens enjoying an all day sunny south west aspect.
-
Well appointed bathrooms with attractive tiling.
-
Tranquil setting in a prime Foxrock location.
-
Hardwood timber doors throughout the property.
-
Intruder alarm and Intercom.
-
Convenient to the M50 and N11 and within easy walking distance of the LUAS and 46a.

BER Rating: : C2
Number: : 113893846
EPI: : 192.58 kwh/m2/yr
ACCOMMODATION




























RECEPTION HALL 5.10m x 2.5m
Welcoming Reception Hall with an attractive door flanked by leaded glass detail. Dado rail. Understairs storage.
GUEST CLOAKROOM
Suite incorporating pedestal whb, wc and illuminated wall mirror. Tiled floor.
DRAWING ROOM 5.30m x 3.75m
Fine marble fireplace with granite inset and hearth. Decorative plaster cornicing detail Georgian style double doors with bevelled glazed panels to:
DINING ROOM 4.60m x 3.70m Dado rail.
Decorative plaster cornicing.
KITCHEN/BREAKFAST ROOM 5.70m x 4.90m
With an attractive range of fitted units incorporating integrated fridge, freezer, stainless steel double sink, integrated dishwasher, ceramic hob, concealed extractor, built-in double oven and microwave. Fitted dresser.
UTILITY ROOM
With fitted units incorporating a washing machine, dryer and stainless steel sink. Gas Boiler. Door to gardens.
FAMILY ROOM 4.9m x 3.3m
Maple timber floor and recessed lighting. Opening to:
CONSERVATORY 8m x 4m
This superb room captures the delightful south west aspect and stunning views of the gardens. Maple timber floor. Triple aspect. Double doors to Kitchen/Breakfast room. French doors to gardens. Attractive stairs to:
FIRST FLOOR SPACIOUS LANDING 2.90m x 2.70m
Hot Press with insulated cylinder.
MASTER BEDROOM 1 3.80m x 3.75m
Fitted bed head and matching bed side tables.
DRESSING AREA 2.30m x 1.65m
With excellent range of built in wardrobes and vanity unit with wall mirror.
SHOWER ROOM EN SUITE 2.40m x 1.60m
Suite incorporating a Mira power shower, wc, pedestal whb, wall mounted medicine cabinet, illuminated wall mirror and bidet. Fully tiled walls and floor.
BEDROOM 2 3.85m x 3.70m
Doubled fitted wardrobes and vanity unit with wall shelving.
BEDROOM 3 3.85m x 3.20m
Fitted bed head with matching bed side tables. Double fitted wardrobes and vanity unit with wall shelving.
SHOWER ROOM EN SUITE 1.80m x 1.40m
Suite incorporating Mira power shower, wc, pedestal whb, illuminated wall mounted mirror door medicine cabinet. Fully tiled walls and floor.
BEDROOM 4 2.70m x 2.40m
Fitted wardrobes, shelving units and corner cabinet.
FAMILY BATHROOM 2.65m x 1.65m
Suite incorporating bath, Mira Elite 2 power shower, wc, illuminated wall mounted mirror door medicine cabinet and pedestal whb. Fully tiled walls and floor.
OUTSIDE














Fronting an open green and standing on immensely private and secluded gardens, ‘The Limes’ is accessed by high timber electronic gates leading to extensives cobble lock driveway. The manicured lawns are edged by neatly clipped hedging, mature trees and shrubs. The south west facing gardens include attractive patio areas which are surrounded by an expansive range of delightful plants. 2 timber sheds.


